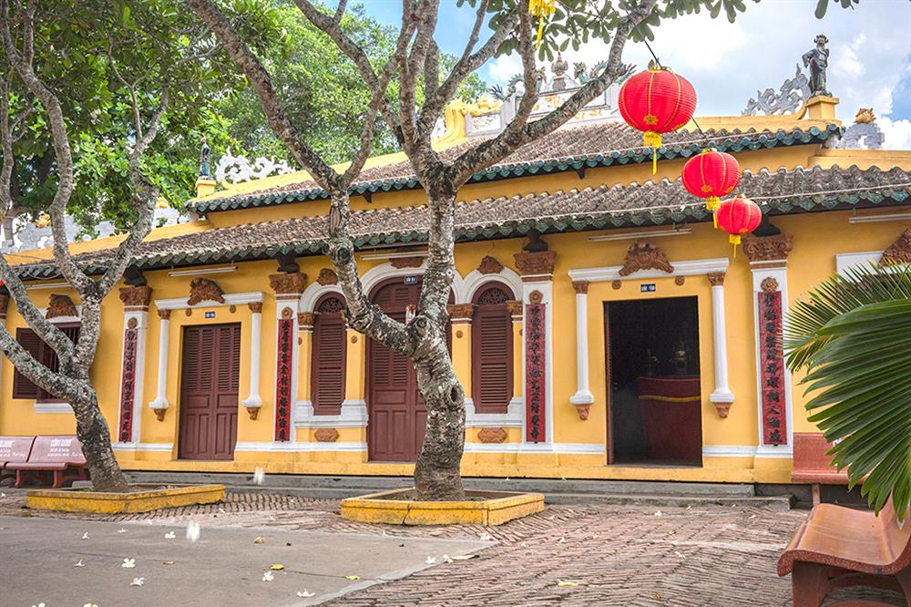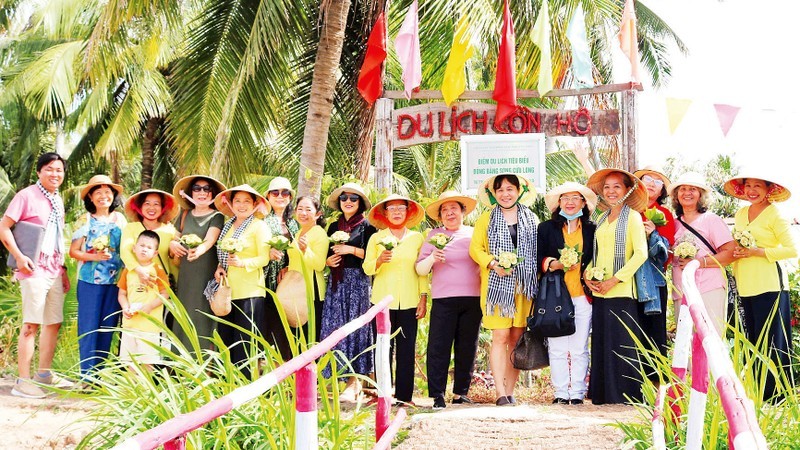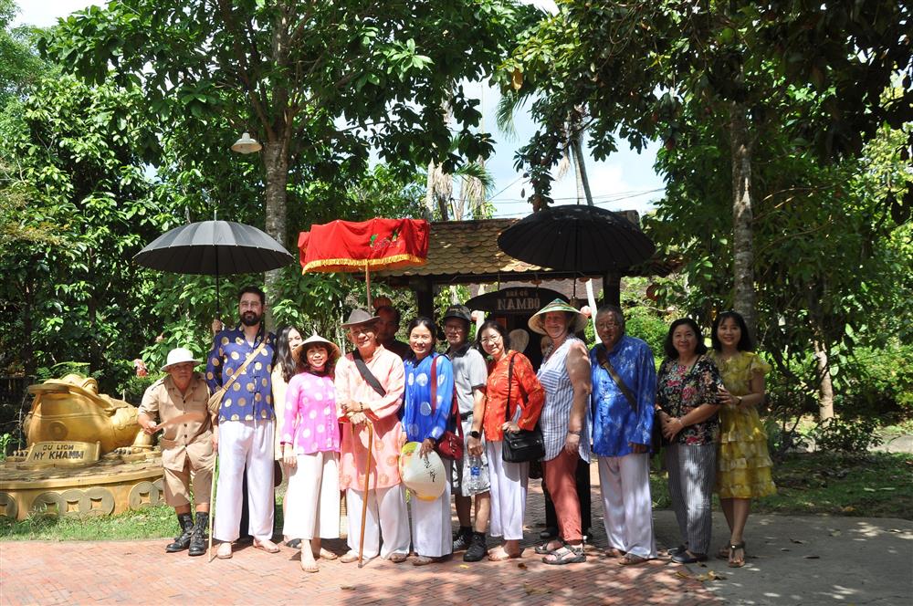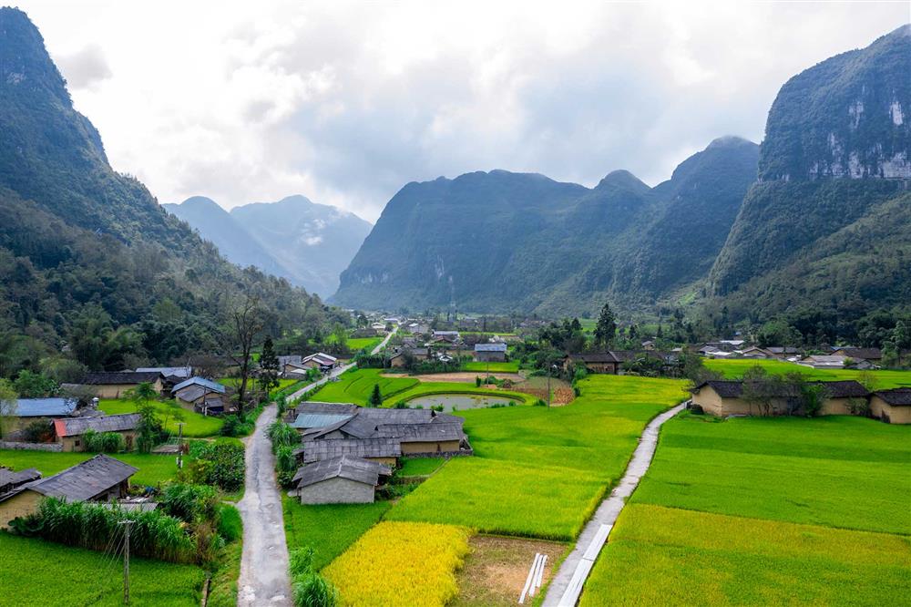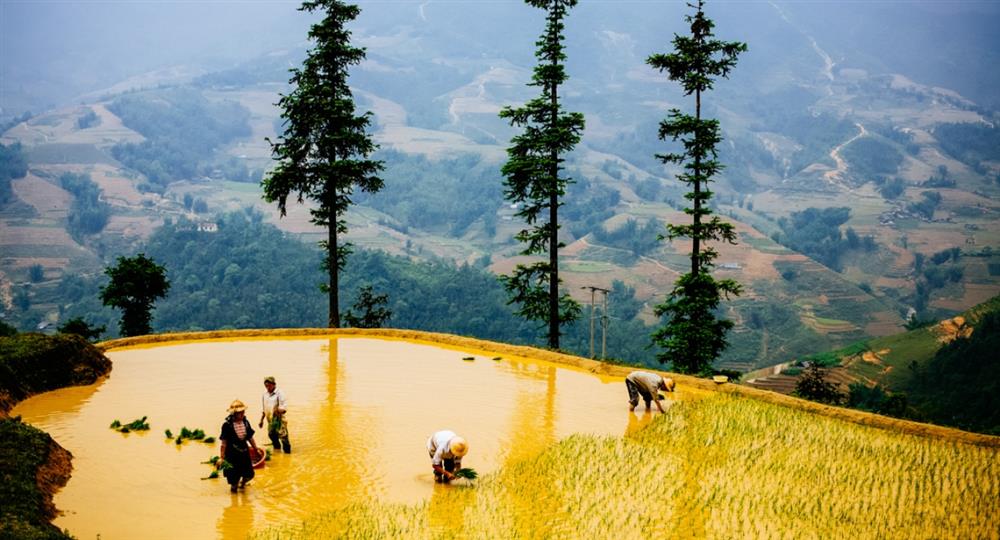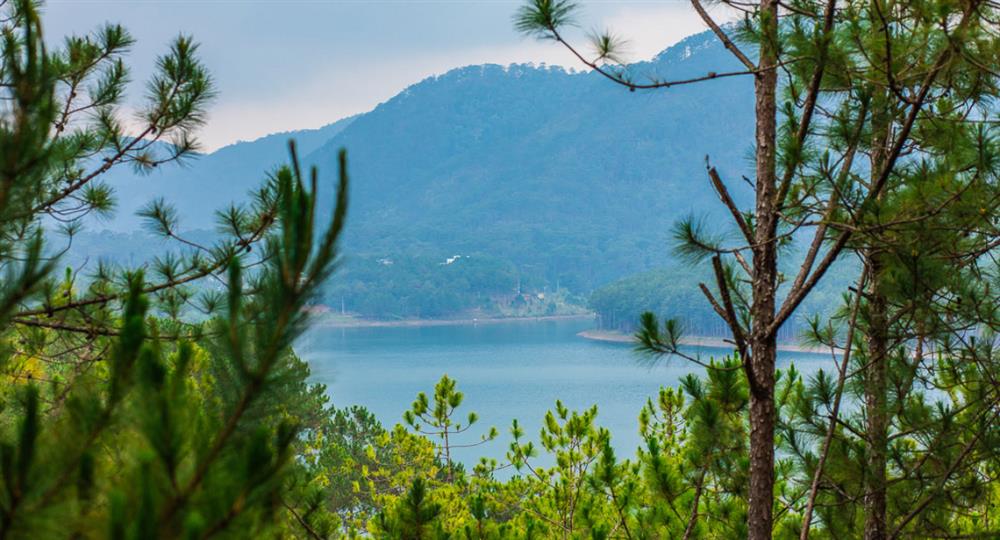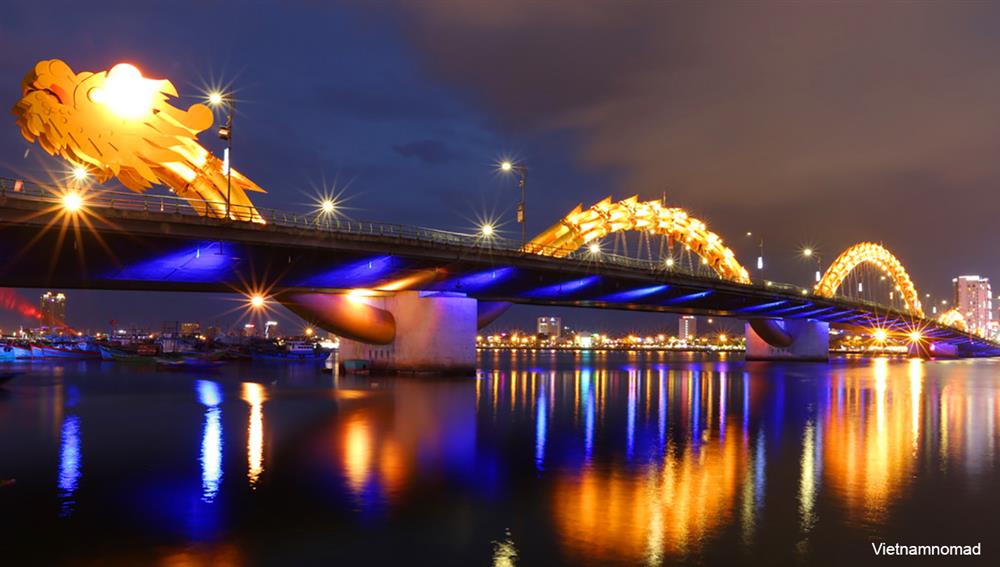Known in the past as Long Tuyen Communal House, is located in Binh Thuy Ward, Binh Thuy District, 5km from the center of Can Tho City. In 1852 , the communal house, which was built in 1844, was named Bon Canh Thanh Hoang by King Tu Duc. Then, the communal house has been rebuilt and was completely renovated in 1910. The architecture of Binh Thuy Communal House is different from the communal house in the North. The front and the back buildings are square and each side has columns are very wide, which make the buildings more stable. The roofs of the two front buildings were built overlapping each other.
The main sanctum, at the rear, has three roofs. The top of the roof is covered with ornamentation of people, lions, and fish transforming into dragons. In the front of the building, there are cement columns.
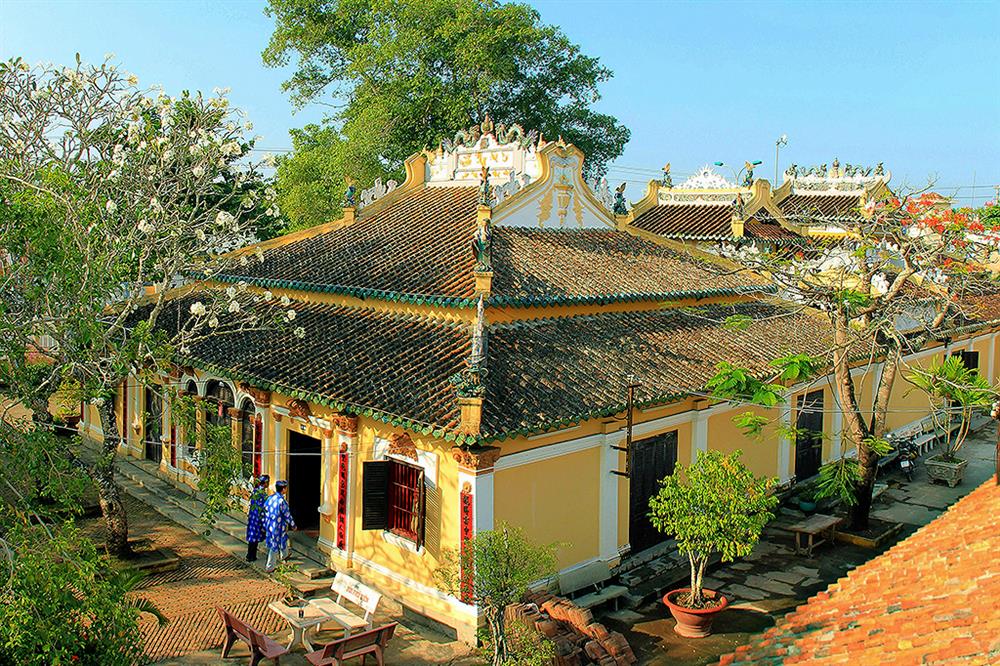
Insite the ancestor worshipping house, there are altars which are dedicated to Nghi Ha and Nghi Trung. In the square house, there are altars dedicated to Huong Chuc, Tien Giac and Hau Hien. The middle room dedicated to Hau Than is very close to the rear partition anh Huu Ban and Ta Ban altars are on either side. An opera house for performances of classical Vietnamese drama was built in front of the communal house.
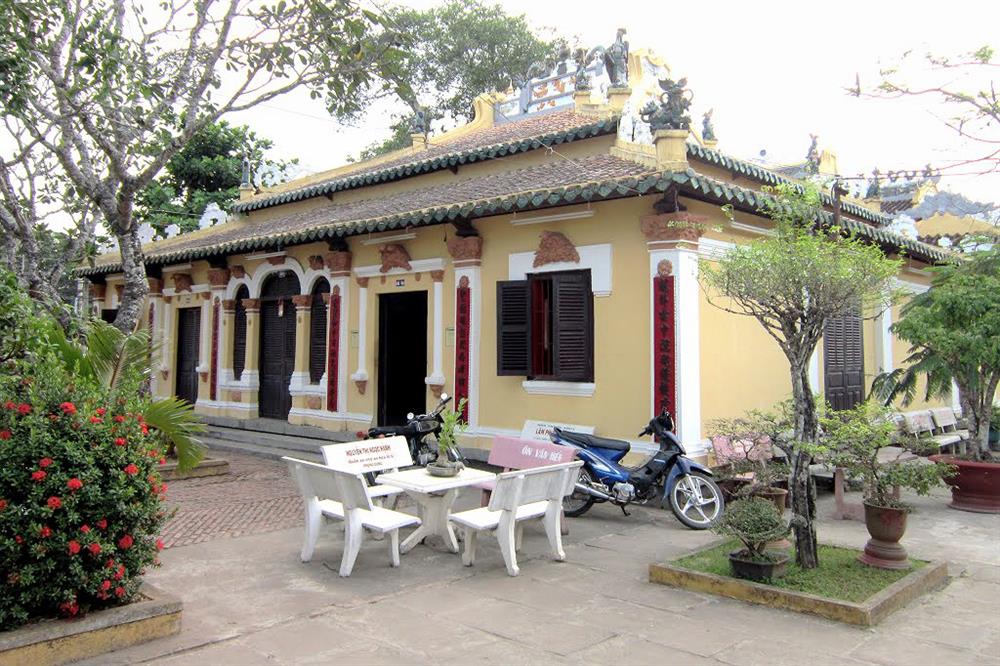
Later, the communal house was also dedicated to the spirits of the land, such as Dinh Cong Trang, Nguyen Trung Truc, Bui Huu Nghia and Vo Huy Tap.
Annually, the temple has two main festivals: Thuong Dien and Ha Dien (sacrifice-dedicated ceremonies to the God of earth at the beginning of farm work) in the fourth month and the twelfth month in lunar year. This place was recognized as national architectural art relic in 1989.
